Wonder walk
emerald necklace | boston, Ma42°19’09.5”n -71°07’06.8”w
core I graduate studio
fall 2020

The Wonderwalks Handbooks are a didactic tool for curious minds of all ages. The pair of literature are designed to educate and excite visitors about the ecology of the Emerald Necklace Park, while demonstrating the potential for light touch architecture to have a large community impact.


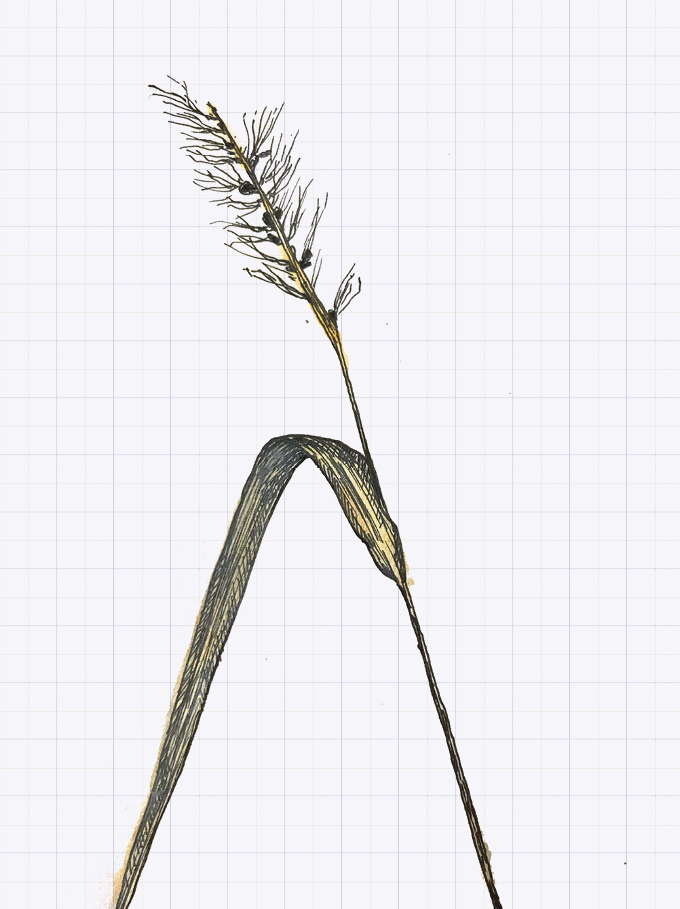



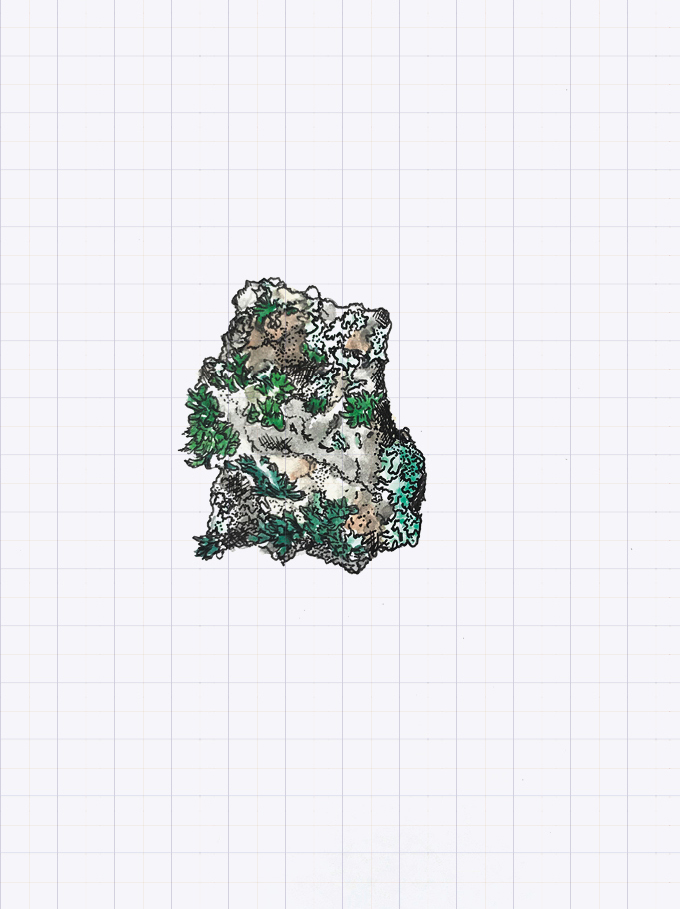
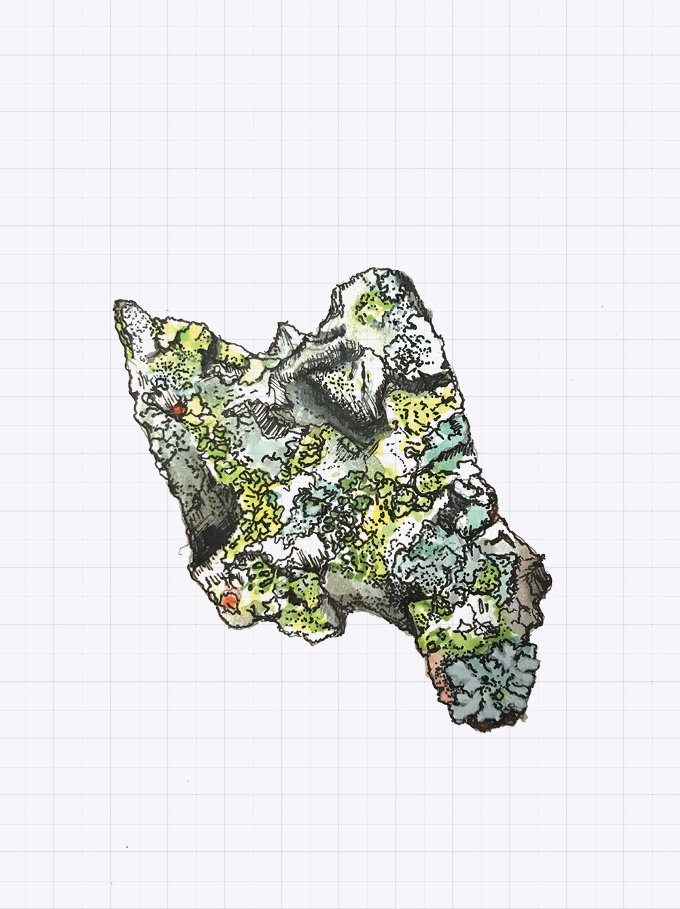
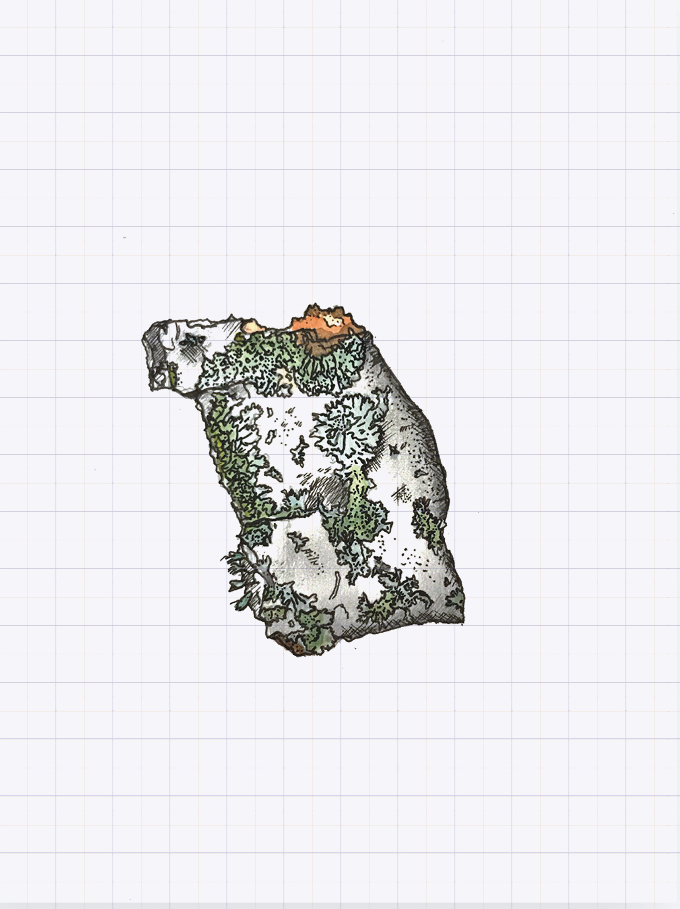



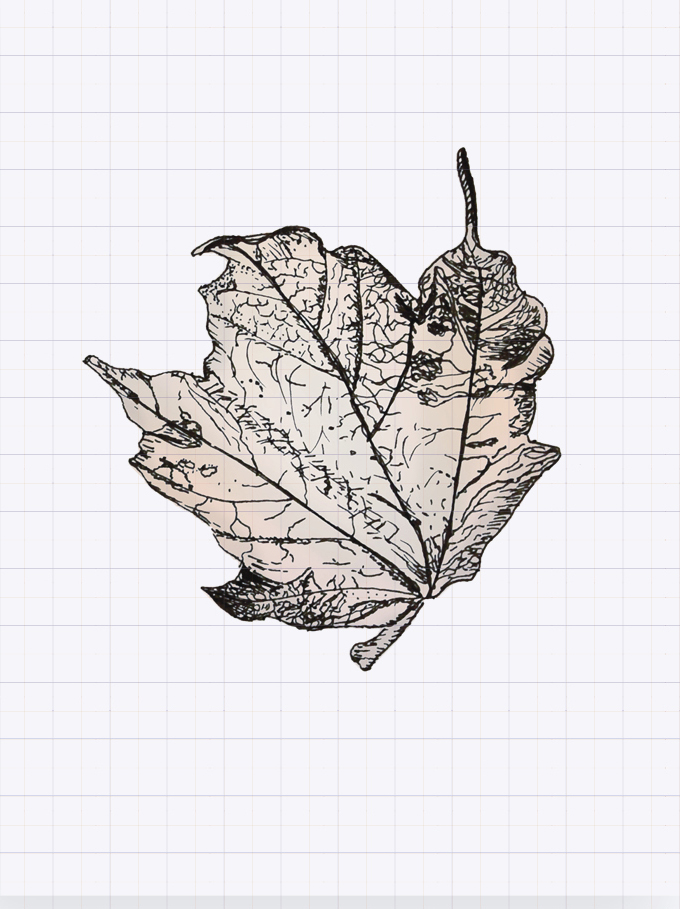

The project unfolded from my own fascination with close-looking and cataloging; from pen and watercolor drawings of nature-objects, three experiential strata emerged – ground, trunk, and foliage. Rather than ecologically discretized categories, the strata are geared towards the experience of the park, introducing children to an accessible channel to discover the wonder of nature.
WONDER WALK HANDBOOK
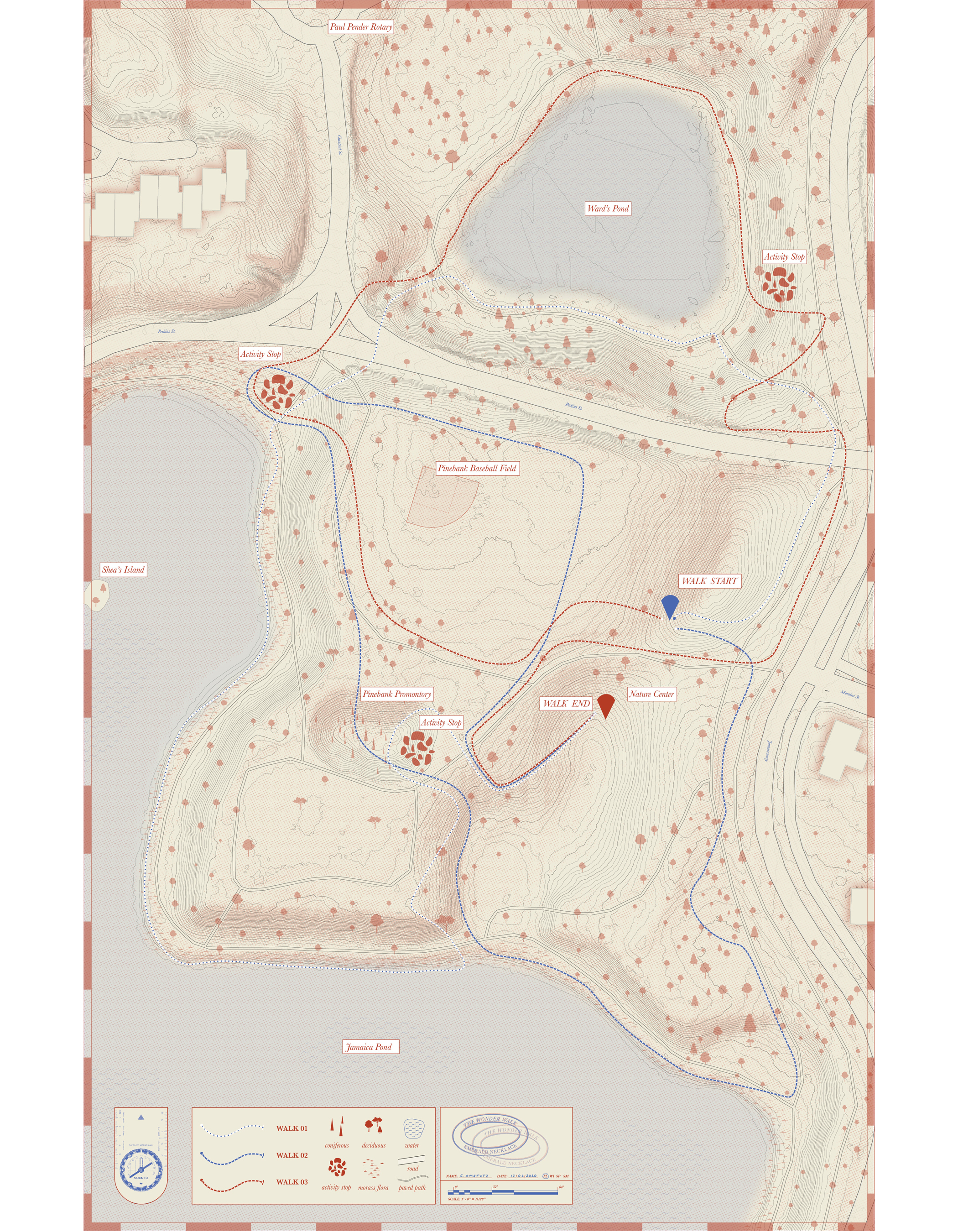


The Wonder Walk handbook addresses issues of site, experience, and architecture through the lens of child’s interests. The three walks allow for groups of students to be guided along an unmarked trail with an ecologist nature-guide; along the walk students are asked to complete various activities to aid their close viewing of nature. The site map highlights moments and landmarks along the walk that might appeal to the participants interests. Representationally, all drawings were crafted with the legibility of a third-grader in mind.
TECTONIC HANDBOOK
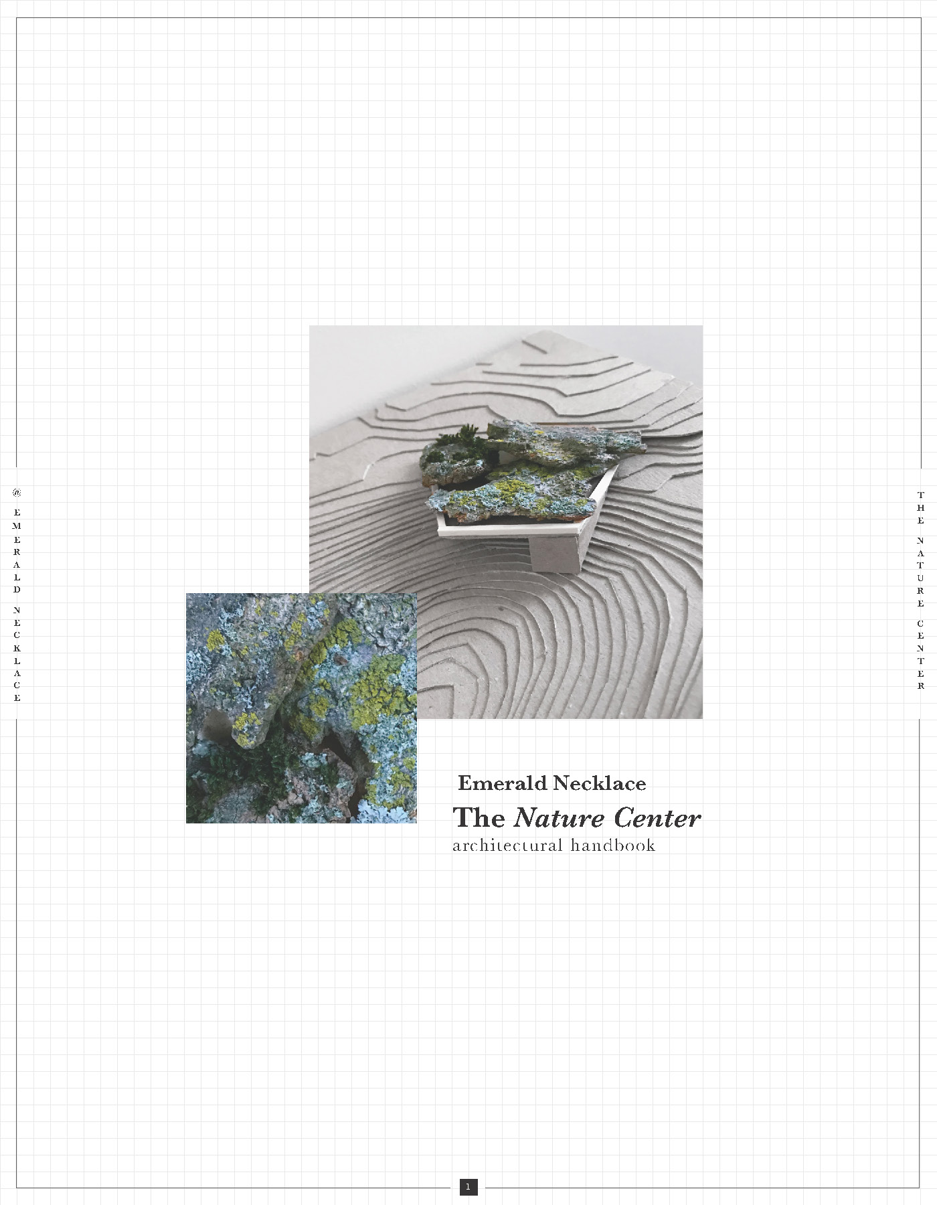
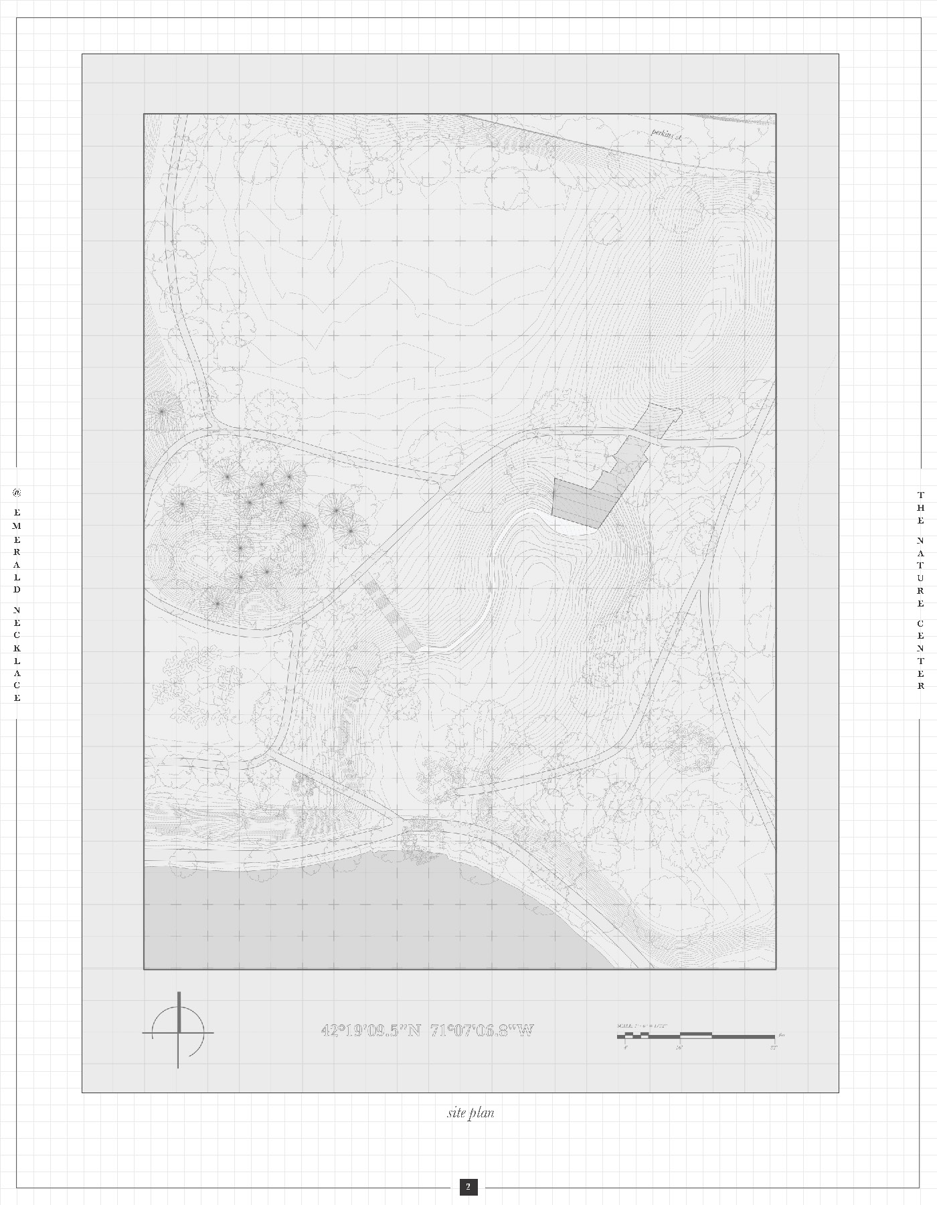
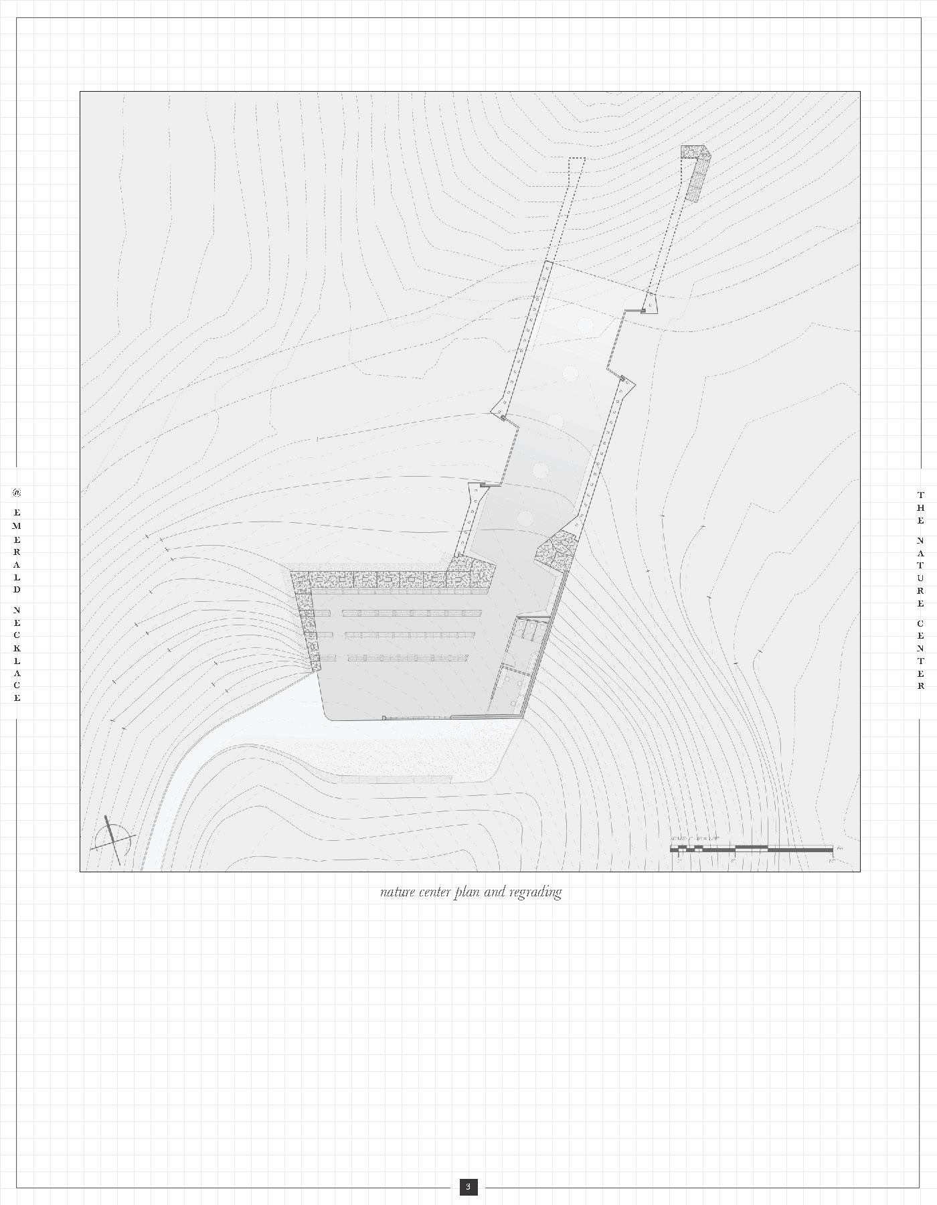


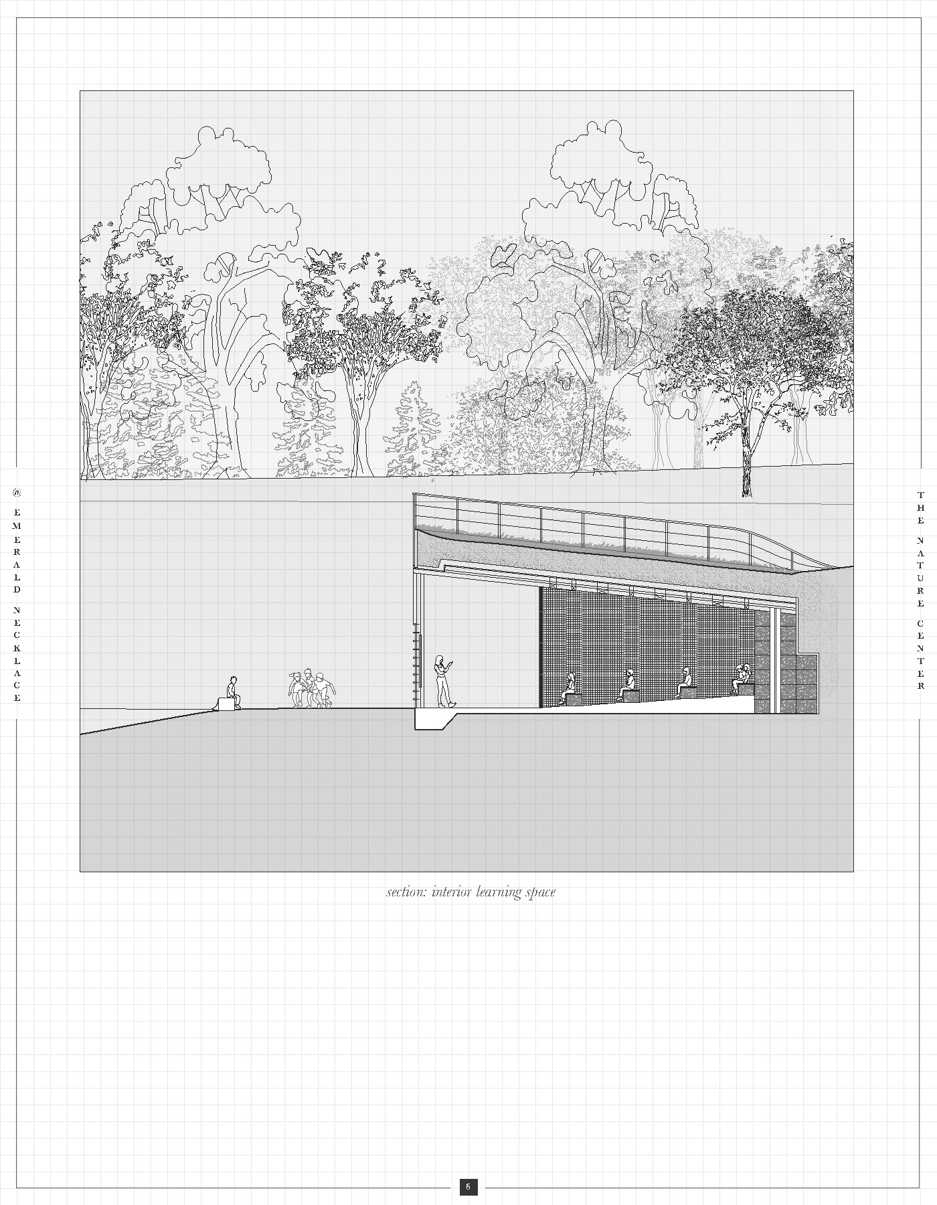
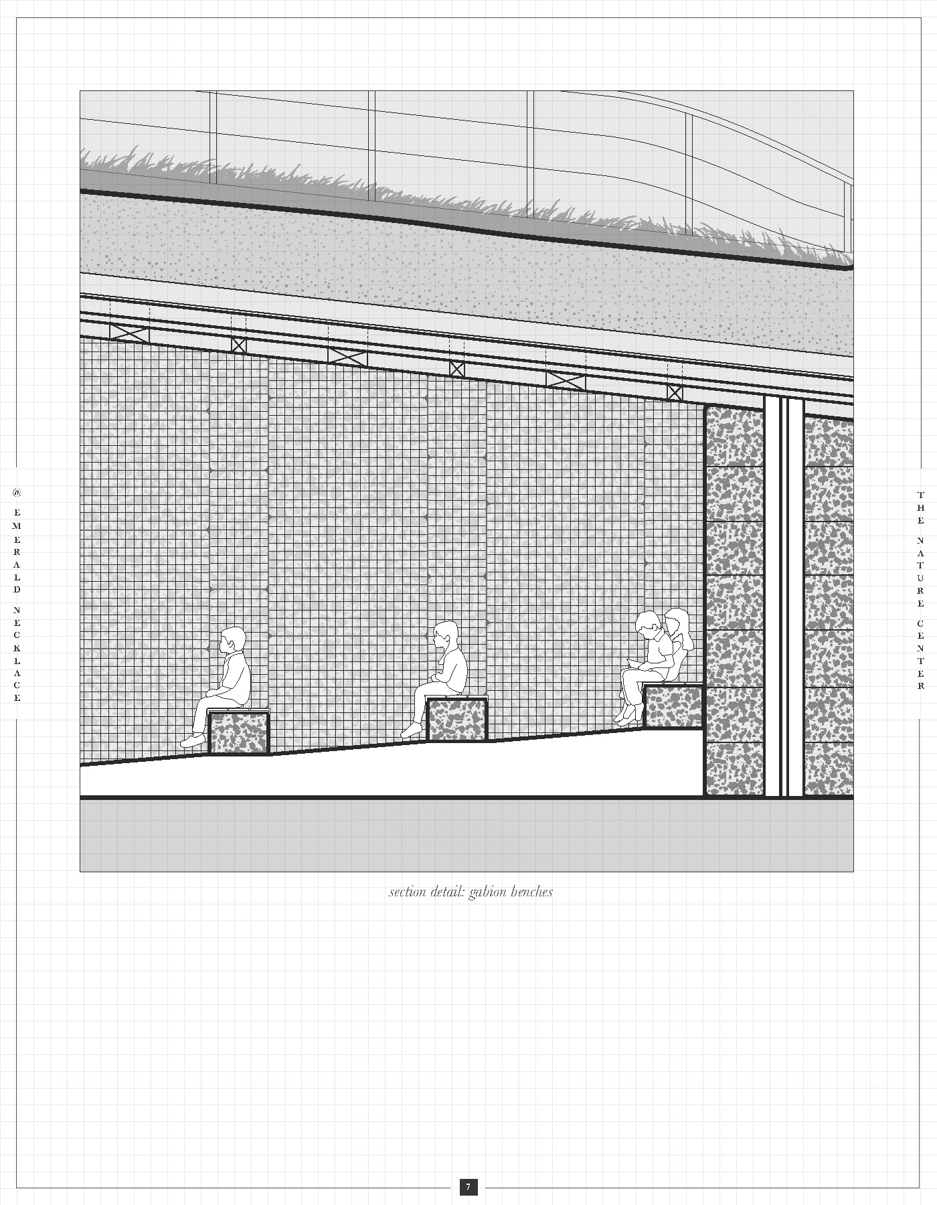
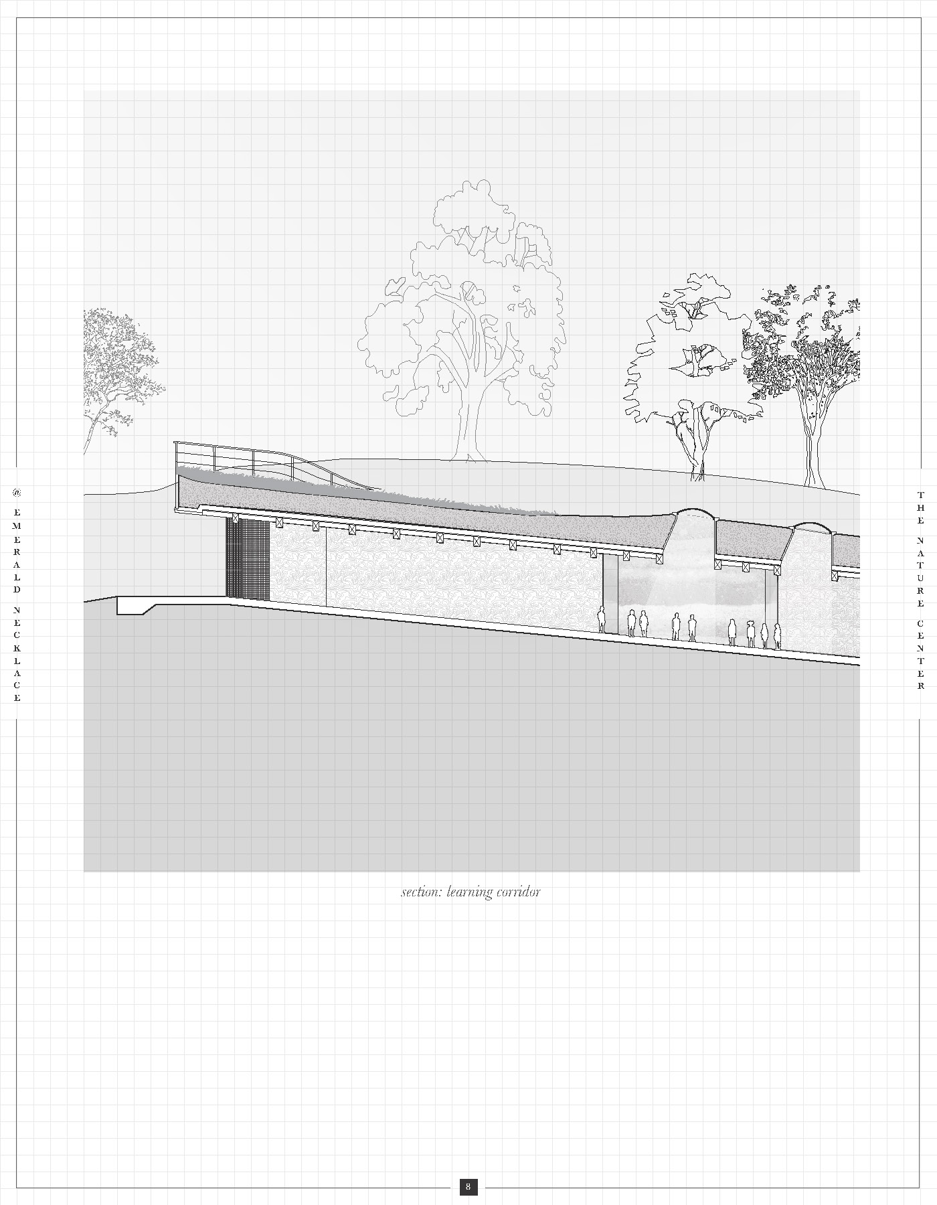


The Tectonic Handbook documents the architecture of the Nature Center. Sited in the basin adjacent to Jamaica Pond, the building is embedded into the ground, visually connecting to the pond, a grove of pine trees, and the paths and road nearby. The plan consists of two main components, a gathering space for learning, and a wide learning corridor.



The corridor marks the beginning of the walk and the student’s discoveries and is programed with glass apertures, retaining the soil and allowing the nature guides to teach students about the layers of the soil and consequently the history of this constructed landscape. The learning space is outlined by gabion walls, which peel into benches for a class discussion.
